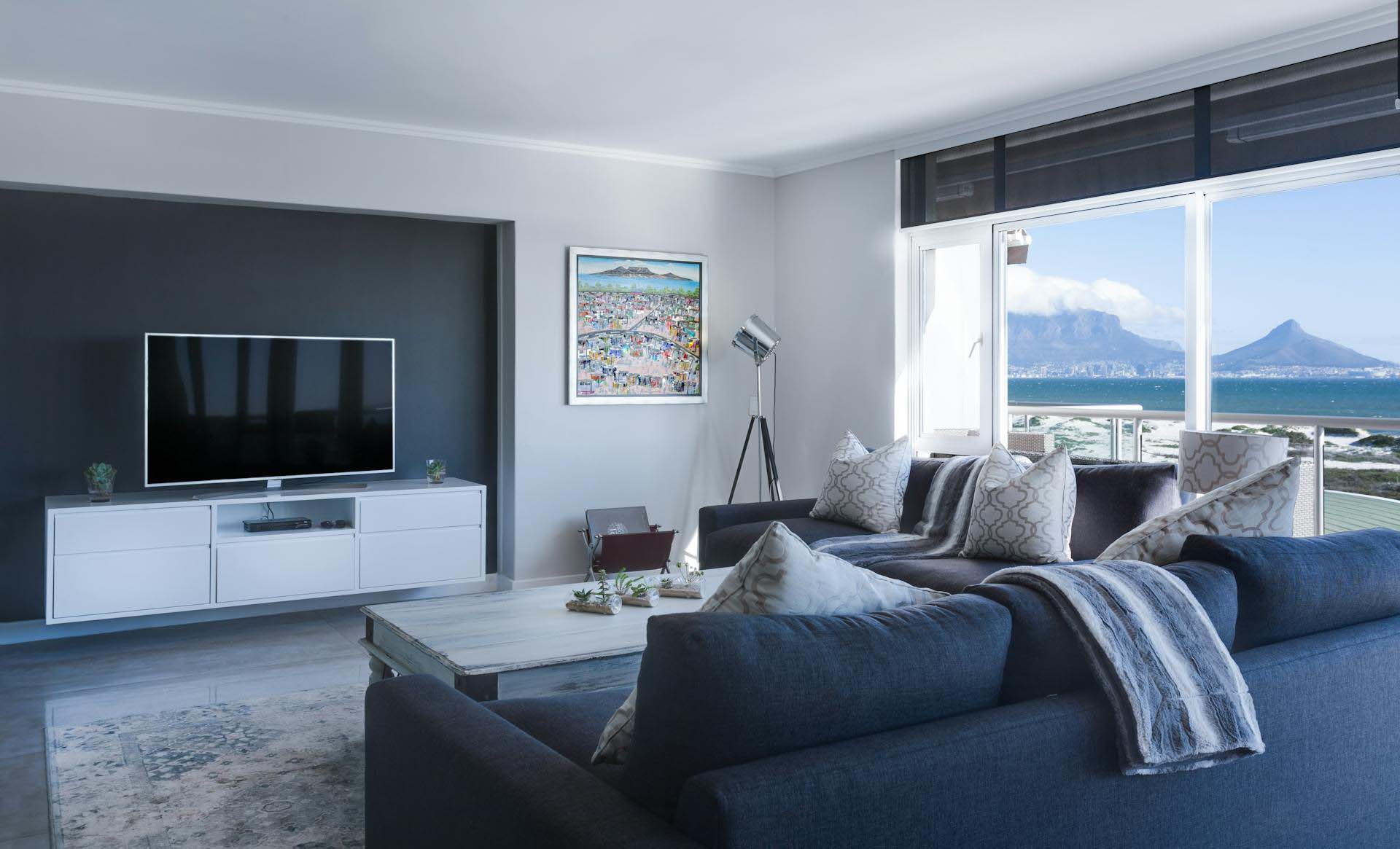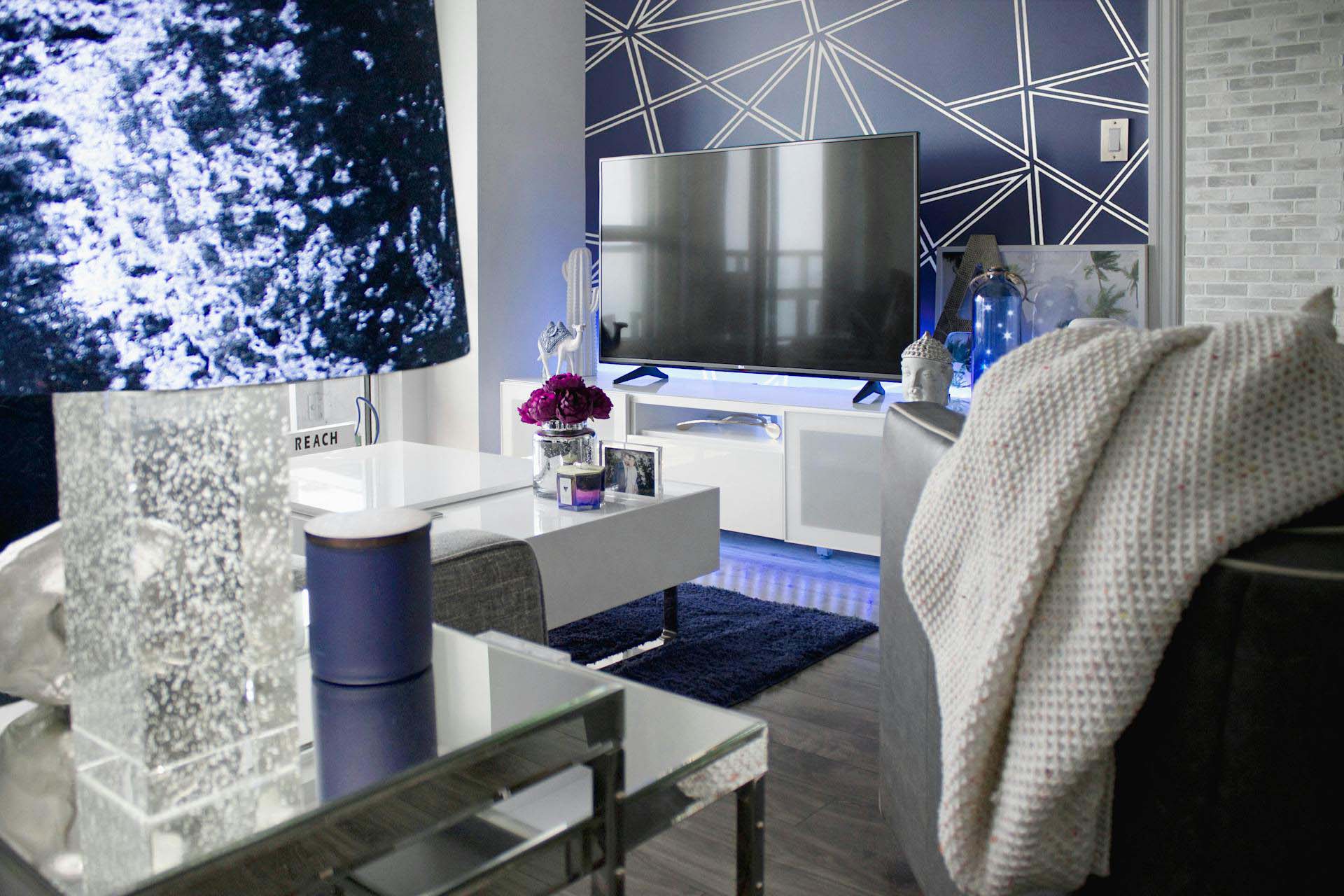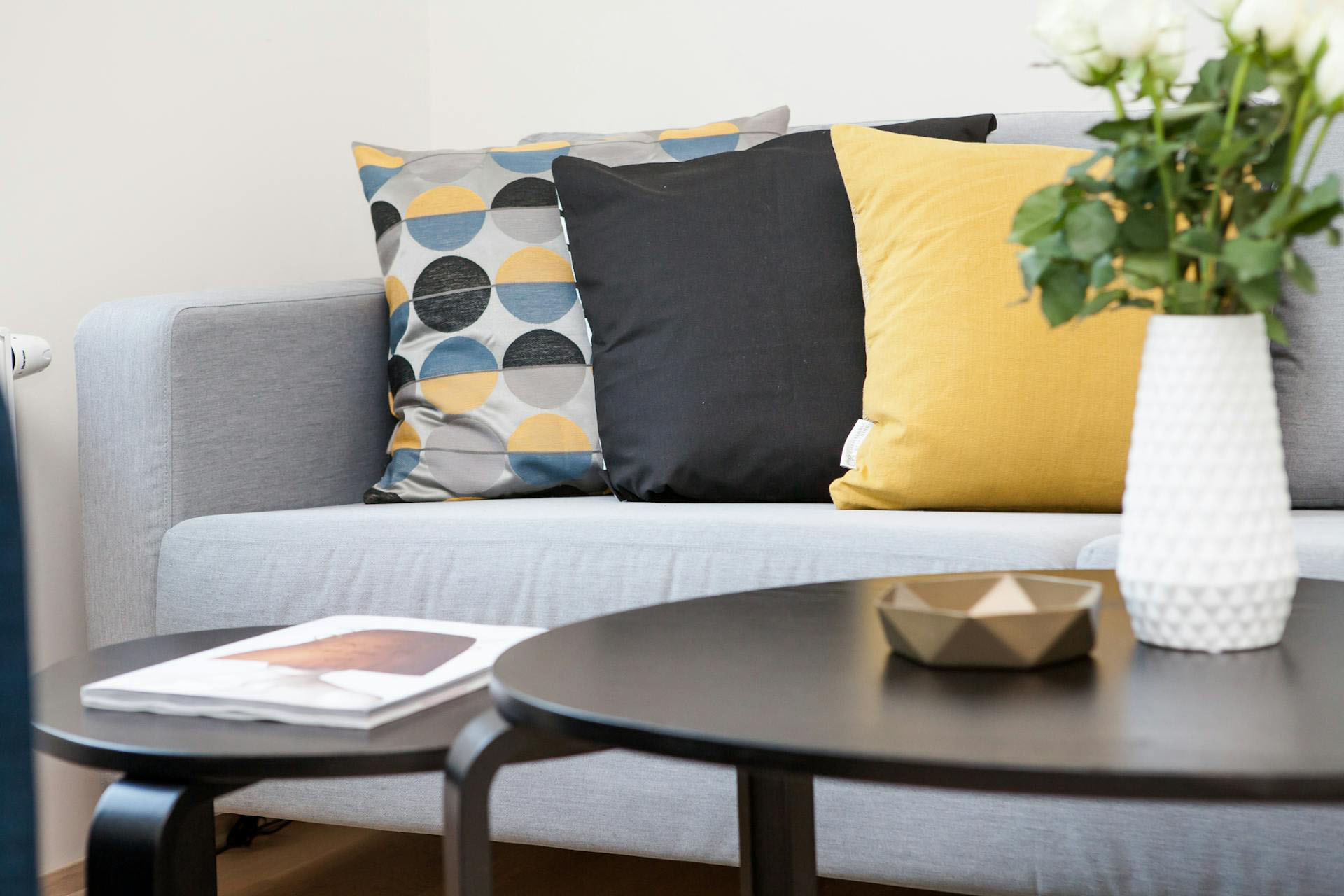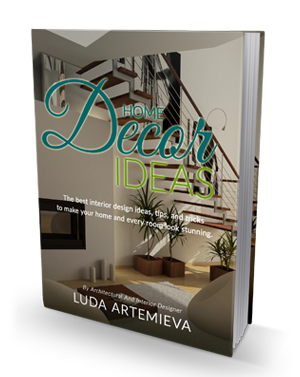In today’s fast-paced urban environments, space is often at a premium.
With more people opting for city living or choosing to downsize, the demand for functional, aesthetically pleasing small spaces has grown.
However, designing for compact living can be a challenge for both homeowners and architects alike.
Creating an environment that feels spacious while providing all the necessary features requires thoughtful planning and innovative solutions.
Here are some key design tips for maximizing small spaces and making them both functional and stylish.
1. Opt for Open-Concept Layouts
One of the most effective ways to make a small space feel larger is to eliminate unnecessary walls and embrace an open-concept layout.
By creating a seamless flow between living, dining, and kitchen areas, you allow natural light to circulate more freely, making the space feel airier and more expansive.
Open layouts also create flexibility in how a space is used, allowing one area to serve multiple functions depending on the homeowner’s needs.
For instance, combining the dining area with the kitchen through a bar or island eliminates the need for two distinct spaces, freeing up valuable square footage.
Similarly, a combined living and dining room can give the illusion of a much larger room while still providing functionality.
2. Utilize Vertical Space
When square footage is limited, think vertically. Tall ceilings, even in small rooms, can give a space a grander feel, and using the height to your advantage is crucial.
Consider incorporating floor-to-ceiling shelving, cabinets, and storage units to make the most of vertical space.
This not only helps keep the room organized but also frees up floor space for furniture and movement.
For bedrooms or small office spaces, lofting the bed or desk can open up valuable real estate underneath.
Many modern furniture solutions allow for elevated sleeping or working areas with built-in storage, making them ideal for compact living environments.
3. Choose Multifunctional Furniture
Furniture selection plays a significant role in how a small space functions.
When space is limited, every piece of furniture should serve more than one purpose.
Look for items that provide hidden storage or can be easily transformed to serve different needs.
Sofas that convert into beds, coffee tables that double as storage chests, or extendable dining tables are all great examples of multifunctional furniture.
Additionally, foldable or modular furniture allows homeowners to adapt their space to different occasions, from entertaining guests to day-to-day living.
4. Incorporate Reflective Surfaces
Reflective surfaces can work wonders in compact spaces by creating the illusion of depth and openness.
Strategically placing mirrors across from windows or light sources helps bounce light around the room, making it feel brighter and more spacious.
Glass furniture, such as transparent tables or acrylic chairs, can also create a lighter, less cluttered appearance.
These elements make the room feel less confined by reducing visual barriers.
5. Maximize Natural Light
Natural light is one of the most effective tools for making a small space feel larger.
Ensure that windows are unobstructed by heavy curtains or bulky furniture.
Instead, opt for sheer curtains or shades that allow sunlight to filter through while still providing privacy.
Skylights or light tunnels can also be integrated into architectural designs for areas where windows are not possible, such as bathrooms or hallways.
By bringing in more natural light, even the smallest rooms can feel open and airy.
6. Use Light Colors and Neutral Tones
Lighter colors tend to make rooms feel larger and more open.
Whites, soft grays, and pastels reflect more light than darker tones, giving the illusion of extra space.
That doesn’t mean small spaces have to be bland, though.
Accent walls, vibrant art, and bold décor can still be incorporated, but keeping the overall palette light will ensure the room feels more spacious.
Putting It All Together
Maximizing small spaces requires a blend of smart architectural design and clever interior solutions.
With thoughtful layout planning, multifunctional furniture, and an emphasis on natural light and vertical space, even the most compact homes can be transformed into functional, comfortable, and stylish environments.
Architects and designers play a pivotal role in helping homeowners achieve their vision, ensuring that no square foot is wasted while creating a space that feels expansive, practical, and welcoming.




